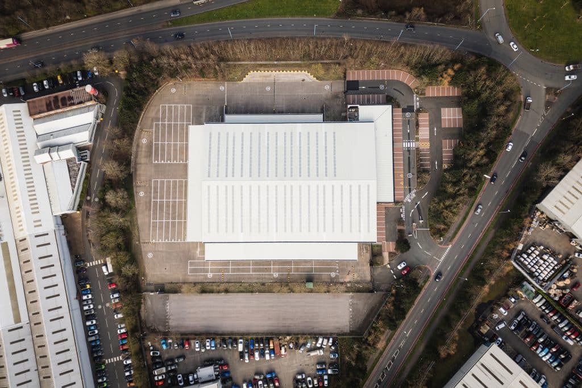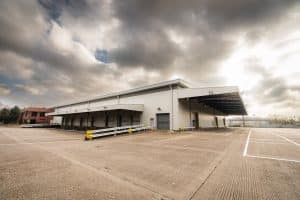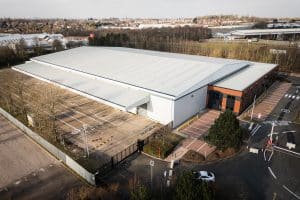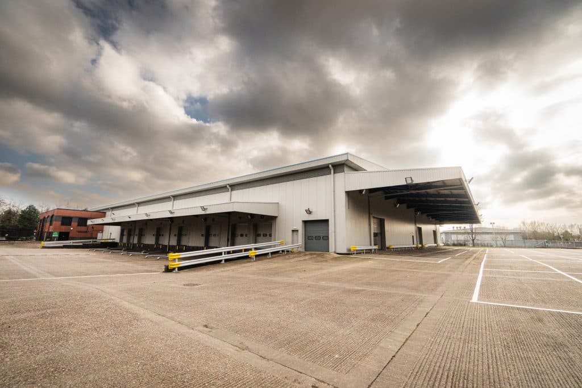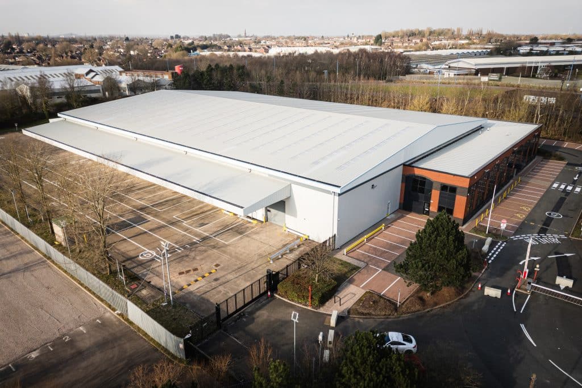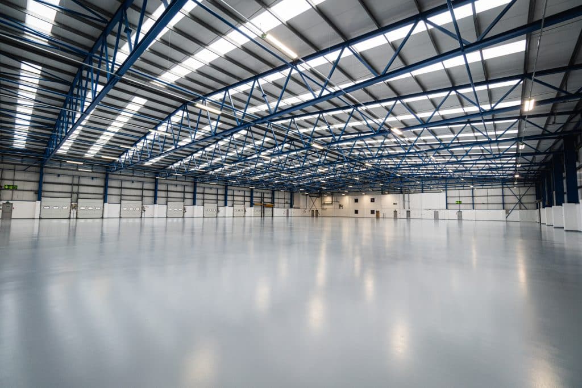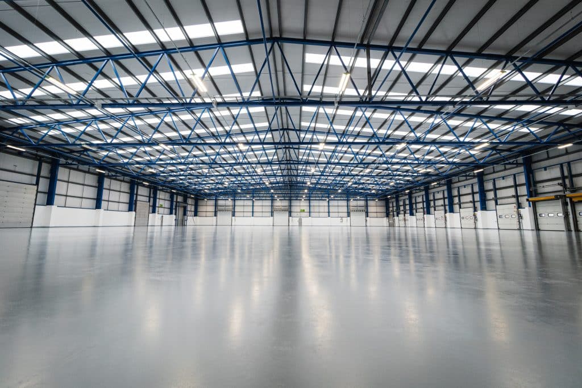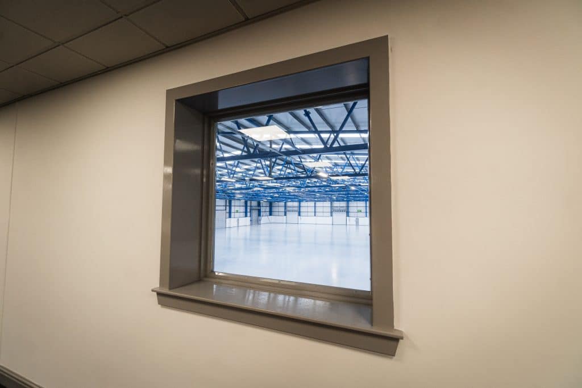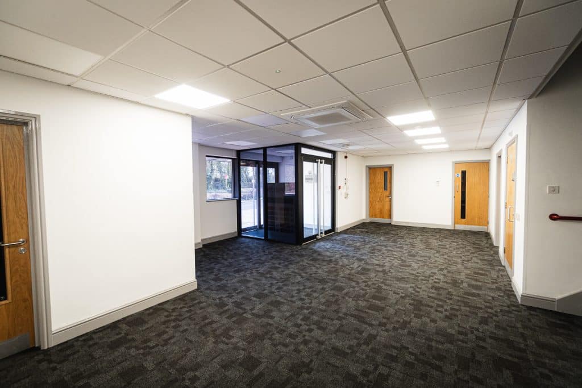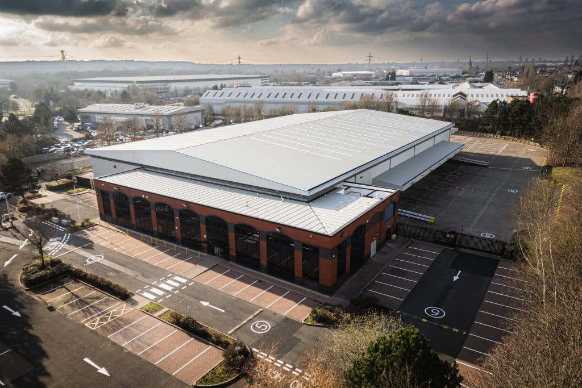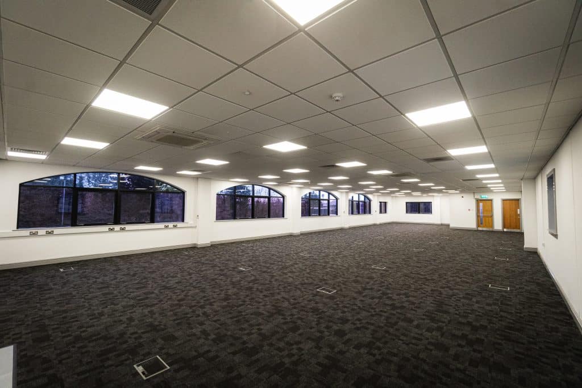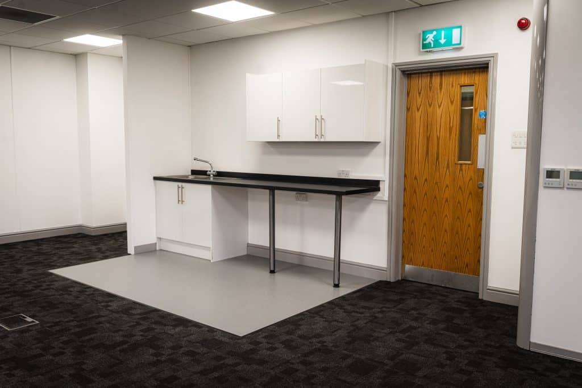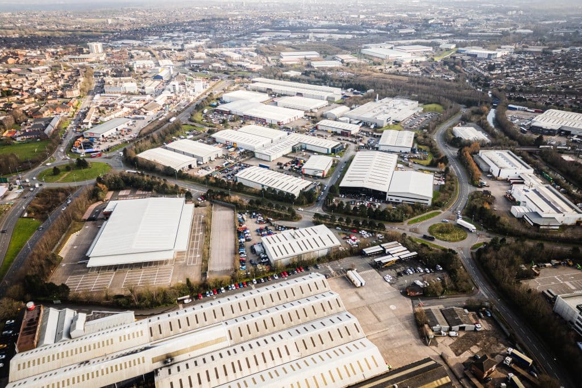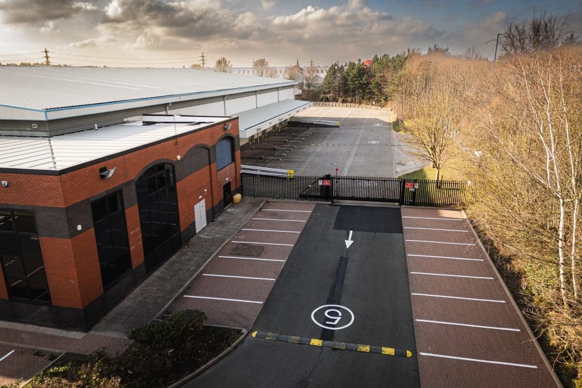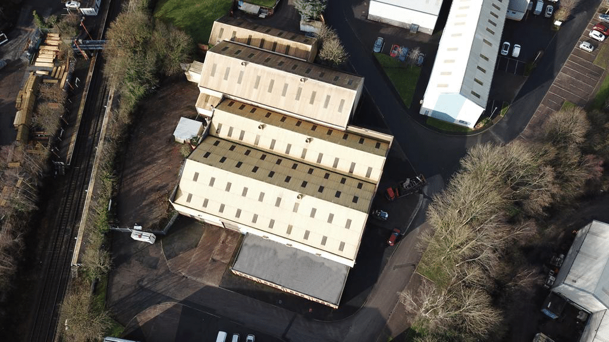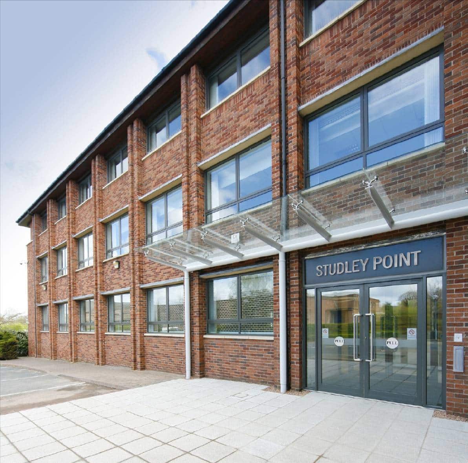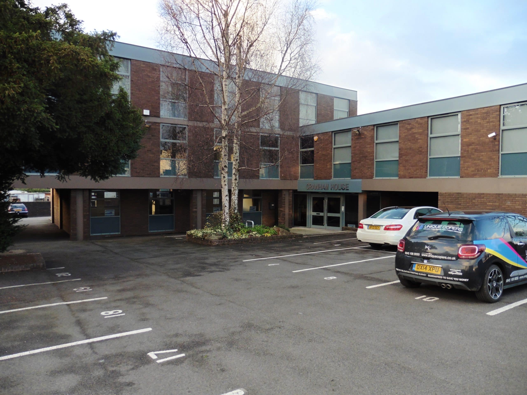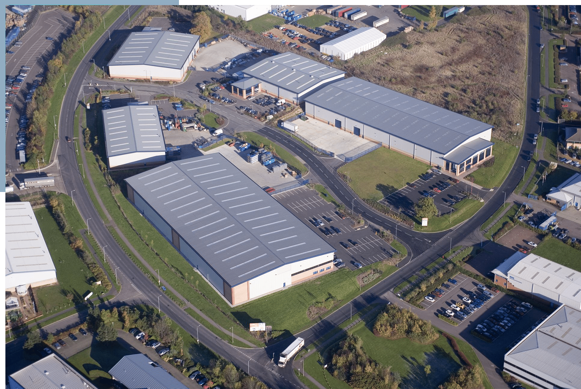Property Overview
The property comprises a modern detached distribution warehouse being of steel frame construction with profile steel clad elevations above brick (2.4m) and profile steel clad roof incorporating intermittent roof lights. The warehouse has a minimum height to the underside of frame of 7.2m with maximum height to the underside of eaves of 9m. The warehouse has the benefit of LED lighting. Vehicular access is via a series of loading doors on 3 elevations including 7 ground level doors and 8 dock loading doors. The warehouse has the benefit of 3 external canopies and is also accessed by way of a 360 degree circulation yard via secure gates. Two storey office accommodation is located to the front of the building which provides a combination of partitioned and open plan accommodation across both floors having the benefit of suspended ceilings with inset lighting, carpet tiled floors, double glazed windows and a climate cooling/heating system plus gas radiator heating. Male and female WC accommodation and kitchen facilities are provided on each floor. A locker room/canteen area is provided at ground floor level with immediate access to the warehouse. An 8 person (630kg) passenger lift provides access to the first floor.
Features & Amenities
Britannia Point has many great selling points for both the unit and the area. Take a look at what you'll get.
Unit






Estate


Local Amenities
Located on Britannia Park which is in close proximity to the main A41 Black Country New Road. This in turn provides access to Junction 1 of the M5
Esso petrol station and Moorcroft nature reserve is less than 550 yards away
Wednesbury Parkway Metro Stop, that has a direct links to Wolverhampton and Birmingham is less than 800 yards away
Ikea Birmingham and Gallagher Shopping park that hosts big high street brands such as Next, M&S food and Currys are all within 1.5miles
Location
Address
Patent Dr, Wednesbury WS10 7XB
Directions
The property is located at the entrance to Britannia Park approximately 1.5 miles west of Junction 9 and 3 miles south of Junction 10 of the M6 via the adjoining A41 Black Country New Road.
Floor plan
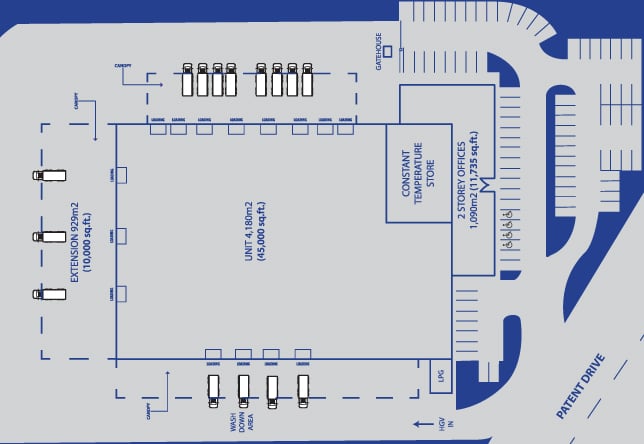
Download Brochure
Interested in this unit?
Marketed by:

Scott Wheatley
Property Finance Director
Other available properties
Washington Centre – Unit 6
Unit 8 Old Forge
Studley Point – First Floor, Wing A
Cranham House – Suite 1
Midlands Gateway
Unlock your business potential with space in the midlands

Growth Begins Here
Partner with Folkes Properties for success
Experience Matters
Years of commercial excellence and expertise in the field
